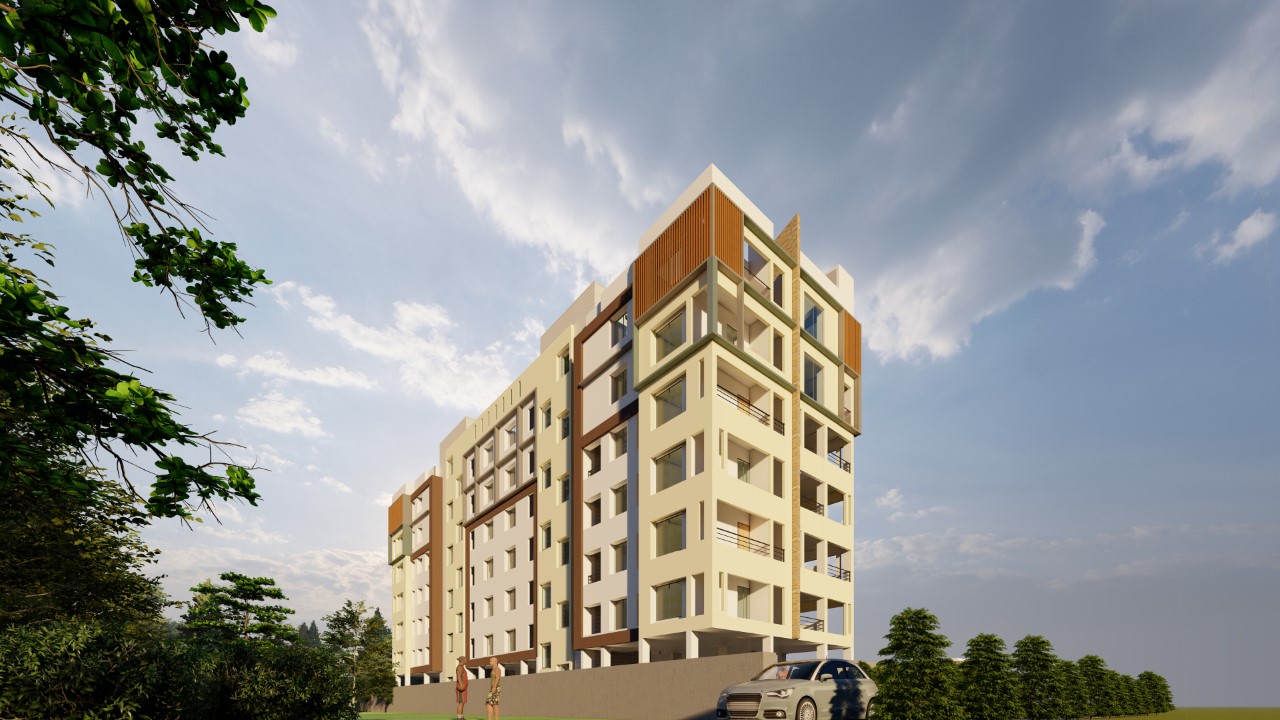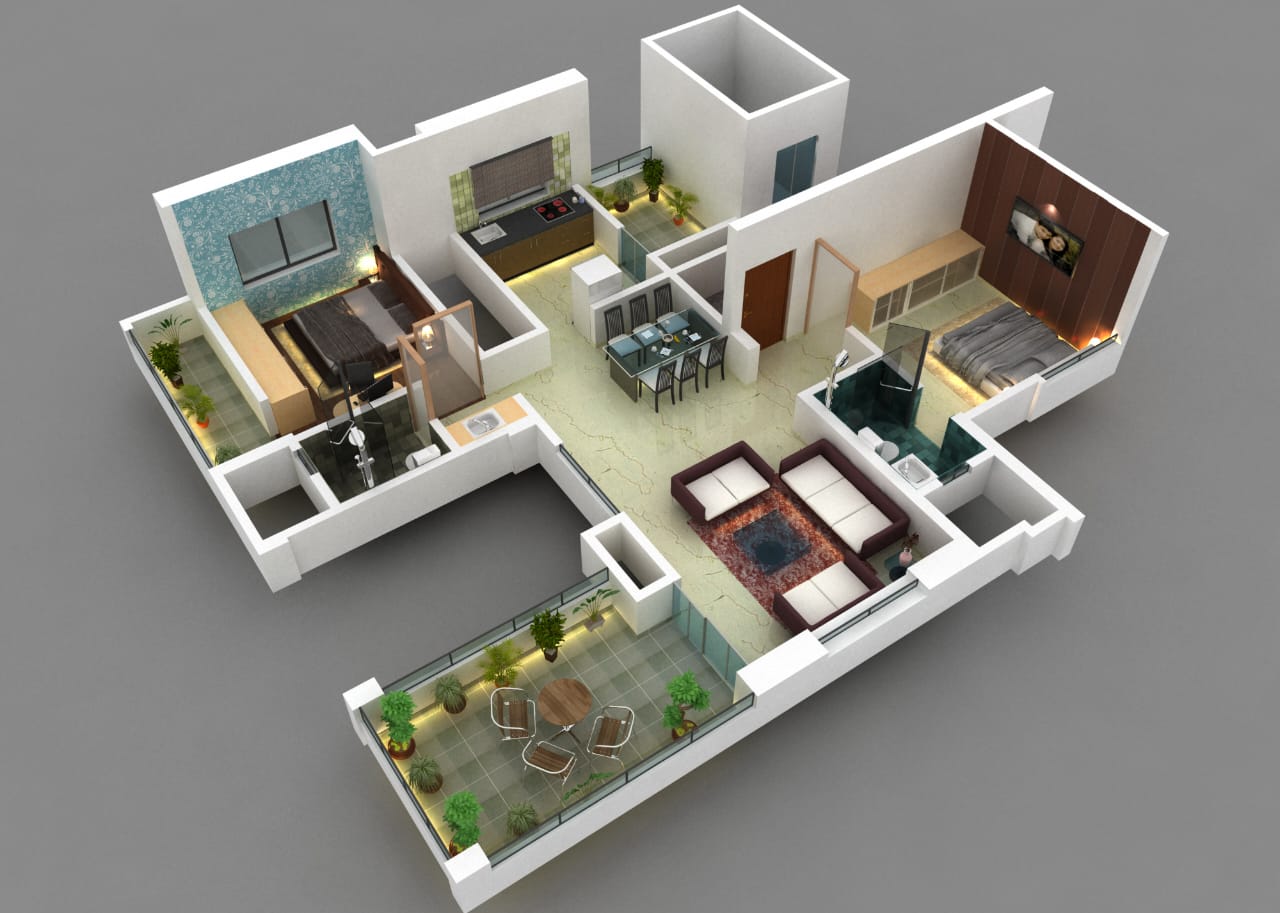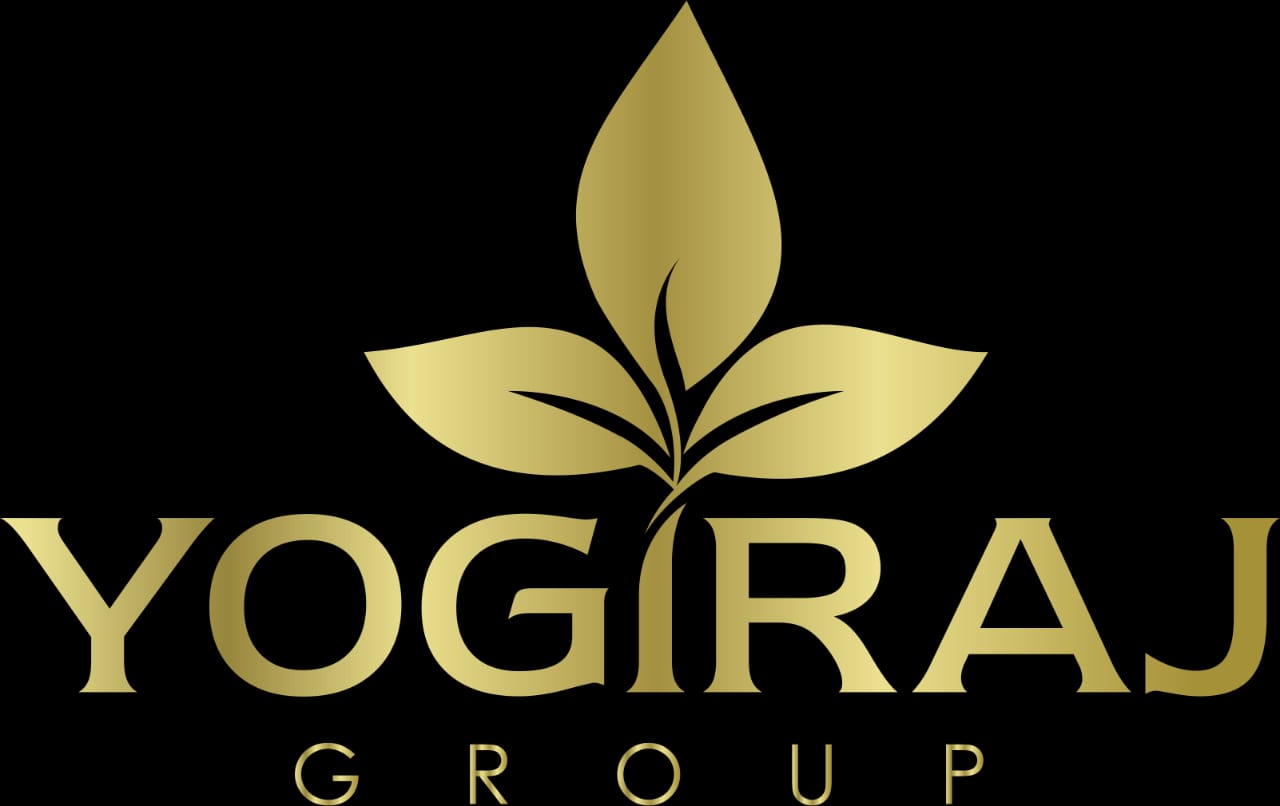OVERVIEW
‘Gagandhwaj’
Starting from 1.05 cr* (All Incl.)
Discover luxurious living with our new 2BHK flats, offering built-up areas of 1280 or 1310 sq. ft., designed for comfort and style. Each apartment is thoughtfully crafted with full ventilation and a three-side open layout. Located just 0.4 km from the Mumbai-Bangalore Highway, the property boasts excellent connectivity and proximity to essential services like Jupiter Hospital (2.5 km) and D-Mart (2.5 km). Interiors feature premium 6′ x 2’8″ tiles, full-height pinewood doors, and Jaquar CP fittings. Residents will enjoy amenities such as an automatic lift, decorative lobbies, and a terrace party hall, surrounded by serene mountain views and green spaces.

Download floor plan
and cost sheet here:
Project Highlights
Premium Location
Spacious Area
8 ft. Pinewood Doors
Semi POP False Ceiling
UPVC Sliding Windows
Premium Interiors
Private Terrace
Perfect Amenities
Everthing you need nearby
Room Dimensions & Design
Master & Floor Plan
The flats are thoughtfully designed with attention to detail, ensuring spacious living areas for every family member. Each room is designed for optimal ventilation and comfort, with 3-side open spaces that ensure ample natural light and fresh air circulation.

Living Room
23 x 11’4″, complemented by an entrance lobby and a common bathroom, creating a grand space for relaxation.
Master Bedroom
14 x 14 ft., featuring an attached bathroom for privacy and comfort. Experience the ultimate comfort.
Children’s Bedroom
11’6″ x 10’2″, with a mini-lobby for added space. A perfect space for yout kids to explore.
Kitchen
10×10” ft kitchen with sleek design and layout for functional and inviting space for daily use.
The perfect amenities
for your family
AUTOMATIC LIFT
PRIVATE TERRACE
PARTY HALL
kids play area
DECORATIVE LOBBY
video security
24×7 security
open space
PRIVATE PARKING
GENERATOR BACKUP
GARDEN AREA
PRIME LOCATION
Image Gallary
Project Location
3, Pashan – Sus Rd, Mohan Nagar Co-Op Society, Baner, Pune, Maharashtra 411021


















